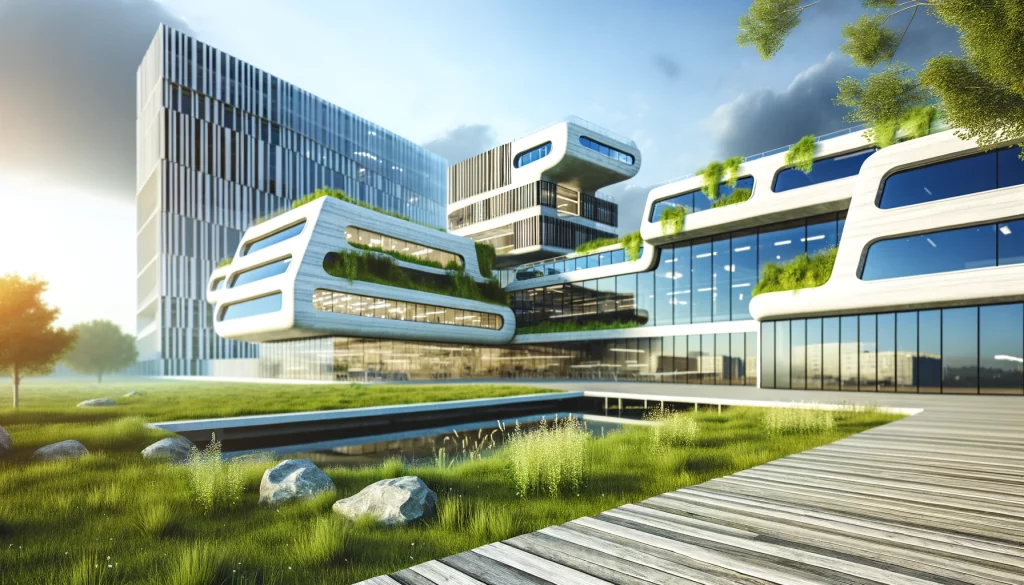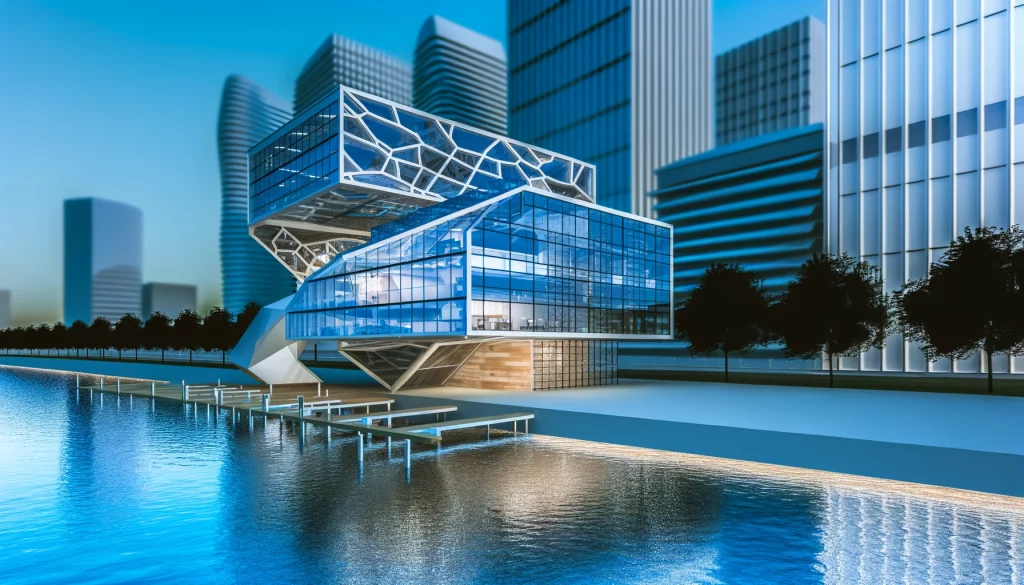Welcome to Central Houses
Your Ultimate Resource for Home Transformation

What We Offer
At Central Houses, we’re passionate about turning houses into homes. Whether you’re dreaming of a cozy tiny home, planning a full-scale renovation, or considering the sleek appeal of a modular build, we’re here to guide you through every step of the process. Dive into our world of inspiration, practical advice, and the latest trends in home improvement.
Interior Design Trends
Stay ahead of the curve with the latest in interior design trends. From timeless aesthetics to the newest crazes in home décor, our insights will help you create a space that’s both stylish and uniquely yours.
Home Renovation Insights
Unlock the potential of your current space with our expert renovation tips. From budget-friendly updates to major overhauls, learn how to increase your home’s value and aesthetic appeal.
Home Remodeling Guides
Transform your home to reflect your personal style and needs. Our comprehensive remodeling guides cover everything from planning and design to execution, ensuring your project runs smoothly.
Tiny Homes
Embrace the simplicity and sustainability of tiny living. Explore design ideas, storage solutions, and how to make the most of every square inch in your tiny home.
Modular Homes
Discover the efficiency and flexibility of modular homes. With our resources, you can navigate the benefits, process, and customization options available for modular living.
Architectural Innovation
Explore the forefront of architectural innovation with us. Delve into the world of cutting-edge designs, sustainable building practices, and the architects shaping the future of our living spaces.
About Us
Central Houses is more than just a blog; it’s a community of home enthusiasts, DIYers, and professional remodelers. Our mission is to empower homeowners with the knowledge and confidence to create their dream spaces.


Whether you’re planning a project or simply dreaming of what could be, Central Houses is your partner in home transformation.
“As the creator behind Central Houses, I’ve always believed that a home is more than just a place to live; it’s a canvas for expression, a sanctuary for the soul, and a foundation for our lives. This blog is my passion project, born from years of experience and a deep love for transforming spaces. Here, I share not just the knowledge I’ve accumulated, but also the joy, challenges, and creativity that come with making a house truly feel like a home. My hope is that through Central Houses, you find inspiration, guidance, and the confidence to embark on your own journey of home transformation. Welcome to our community – let’s build something beautiful together.”
Grayson Duncan
CEO, Central Houses
Latest from Our Blog
Dive into our most recent articles, where we share the newest trends, project showcases, and DIY tips to fuel your next home project.
Join Our Community
Subscribe to our newsletter for exclusive content, including renovation secrets, design inspiration, and first-hand advice from industry experts.